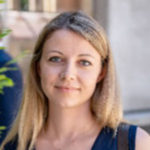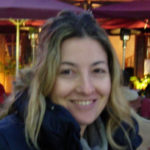Thursday, 2 September 2021
All times are CEST
Pilot project presentations: The Landmarks Net
Speakers meeting link: https://bit.ly/36uVRwF | Meeting attendants: Facebook live at https://www.facebook.com/designscapesproject/
- 17:30-17:45 Welcome and introduction
(Mary Krimnianioti, EGTC EFXINI POLI) - 17:45-18:15 Presentation of the pilot project
(Evdoxia Papalioura, Sixpackstudio Creative Team) - 18:15-18:30 Q&A and Discussion
- 18:30 End
(*) Other winners of the Designscapes call with similar thematic orientation will be invited to contribute
Our speakers

Maria Krimnianioti was born in Athens in 1984 and graduated from Athens University of Economics and Business, Department of Management Science and Technology in 2005. In 2008 she graduated from Manchester Business School, The University of Manchester and received MSc in Human Resource Management and Industrial Relations. During the period 2005-2007 she worked in the management of training programs for unemployed people while since 2008 onwards, she has been working on European projects management, working closely with Local and Regional authorities. As part of her job, she has been coordinating partnership schemes among public and private authorities from several European countries.

Evdoxia Papalioura is a registered Architect Engineer in Greece. Following her graduation from the Aristotle University of Thessaloniki in Greece and the ETSAB in Barcelona, she continued her studies at the Heriot Watt University (College of Art) earning a Masters of Philosophy in Landscape Architecture, on full scholarship from the State Scholarships Foundation. She gained extensive experience working for architectural and landscape offices, both in Thessaloniki and Edinburgh. Her projects include public works (healthcare establishment), houses, private gardens and urbanscape (squares, pocket parks etc.). She participated in various architectural and landscape international competitions, as well as in numerous congresses. She was a visiting lecturer at the Aristotle University of Thessaloniki (School of Spatial Planning and Development) and taught as a part-time Lecturer at the Cultural Institute of Vocational Training.

Evgenia Taka studied Civil Engineering at the Aristotle University of Thessaloniki and continued with two Masters of Science, the first one in “Environmental Design of Cities and Buildings” (H.O.U.) and the second one in “Energy Law” (A.U.T.). She also attended painting lessons at the Visual Arts Workshop of the Municipality of Neapolis and participated in group Painting exhibitions. She works as Civil Engineer, in Technical Services of Municipalities and as a Freelance Professional. Her interests and experience focus on the energy design of buildings, urban regeneration and free spaces specially designed for children.
Municipality of Neapoli – Sykies is situated to the west of Thessaloniki and the problem of inadequate open spaces is extremely intense. Moreover, existing free spaces appear insufficient for their users due to lack of basic key-elements such as design concept, creativity in construction, infrastructure that lead to fragmented open spaces network, which is inconsistent to the wider urban context.
The aim of our proposal is the formation of a multidimensional network of landmarks placed at open places, thus providing a higher level of life quality, improving accessibility and safety within the city and managing, in an alternative way the urban scheme, through highlighting the hidden spatial dynamic. Landmarks are visual, physical and perceptual focal points of the place and reference elements for play, history and adventure. Sometimes, a landmark could be an open-air sculpture, such as an everyday object in a large scale, for instance a huge clothespin, without a definite spatial mention that functions as a distinctive element for the wider neighborhood’ s context. On another occasion, an urban landmark could be a water structure, like water jets, with the use of colour and sound or a cascade combined with a seating structure.
Design principles and objectives aim to combine the urban scheme with creative interaction and enjoyment of open space, while adding educational features, through the reinforcement of infrastructure. Ad hoc, the intense natural topography, open views and the diffusion of interaction into the neighbourhood, constitute the main design approach. Thus, we map a path, our proposed net that unifies all these spaces and invite all citizens to become shareholders and fellows in the vision of their neighbourhood, as well as of their city.
The uplifted free spaces are connected, spatially and perceptively, to the existing natural landscape (Municipality Grove), thus creating a playful net in the wider area, ideal for social interaction. The main pre-assessment of the proposed idea, at urban level, is the creation of an effective network of well-organized, safe public places, accessible and sustainable, smart and beautiful, meaningful, fair and equal for all citizens, through the transformation of underused spaces into lively and inhabitable ones, where financial activity is also strengthened. Another basic component of the concept is the impact on neighbourhoods’ structure and the development – empowerment of the community, leading to a social model of a common vision, improving the quality of life through a balanced distribution of interventions, spread evenly across the urban fabric.
Our pilot model promotes, strengthens and empowers the vitality of city’s cultural environment, both in terms of diversity and quantity of spontaneous activities and people involved in the production of art and knowledge. It inspires and connects local cultural activities, events, institutions and artistic networks while, at the same time, our project provokes an open multicultural dialogue.
